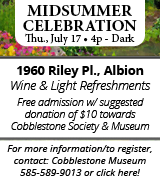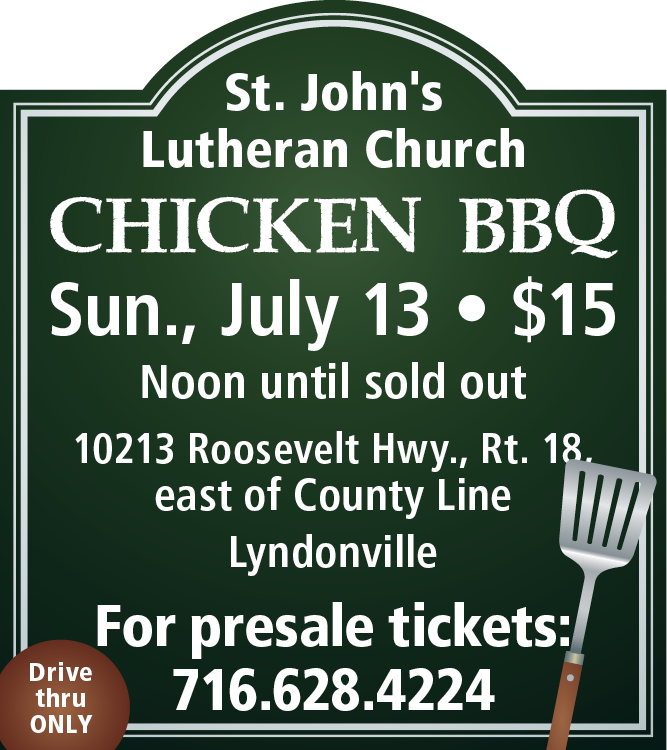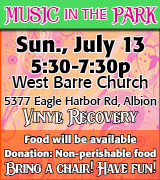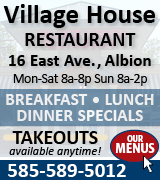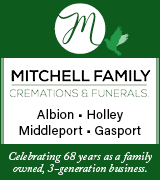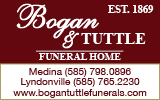County planners approve Gaines labor camp, art co-op
Holley’s proposal for Downtown District also approved
ALBION The Orleans County Planning Board is supporting two projects in the town of Gaines – a farm labor project and art co-op.
The board on Thursday also backed a new Downtown District in the village of Holley and recommended the village revise its zoning text for downtown parking requirements.
In Gaines, Ray Burke is working to convert a single-family house at the corner of routes 98 and 104 into a co-op for high-end crafters and artists. Burke plans to add a driveway to the south of the building that will be accessible to Route 98. He is planning a parking area for 14 vehicles at 14386 Ridge Rd.
Burke is seeking a permit to run the business in the town’s commercial and historic overlay district. The Gaines ZBA will meet 7 p.m. Aug. 5 to vote on the project.
Burke and a group of volunteers have been working on the 3,000-square-foot house, which was built around 1840, for several months. He would like to be open “Fair Haven Treasures” in the fall, but that may be too ambitious, Burke told Gaines officials on July 2.
County planners said the project is “well-suited” for the Commercial/Historical District and has potential to complement the Cobblestone Society Museum complex.
Planners also supported Oded Kalir’s plan to add farmworker housing in Gaines at 13105 Eagle Harbor-Knowlesville Rd. Kalir, a fruit grower from Brockport, wants to convert an existing single-family house into farmworker housing. The house currently isn’t in an agricultural district but Kalir has applied to have it added to County Agricultural District No. 3.
Because the project isn’t in a certified ag district, he needs a permit. The house sits in a neighborhood with productive farmland, barns and other residences, planners noted.
In Holley, the Village Board has proposed a Downtown District that would include the Public Square, Thomas Street for numbered addresses 1 through 12, and the numbered addresses on Geddes Street Extension.
The zoning restrictions in the district will be similar to a Commercial District, except the downtown has more limited signage options and residential uses are not allowed in the first floor. Residential uses in the Downtown District will not be required to provide a minimum number of parking spaces. Residents may be authorized to use a municipal parking lot, according to the proposal.


















