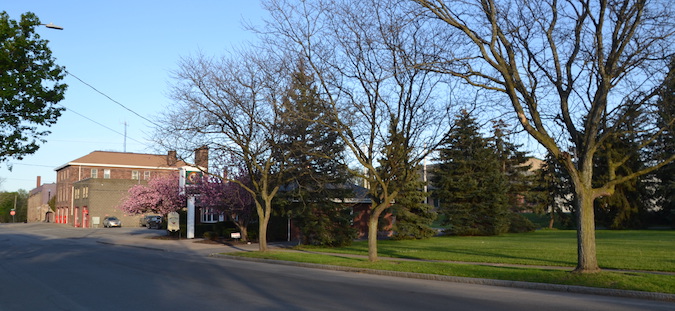Medina expands fire hall study to include addition at village office
MEDINA – The Village Board approved a $16,200 agreement with a Buffalo firm to present conceptual designs and options for expansion of the Medina fire hall and the village clerk’s office on Park Avenue.
The agreement was initially for an expansion to the fire station, but was amended last week to include an addition on the village office for a meeting room for up to 50 people.
The agreement with the Barton & Loguidice firm will be paid for from federal funds for Medina through the American Rescue Plan Act.
The board last month approved spending $17,000 to acquire vacant land next to the village clerk’s office at 119 Park Ave. The vacant land is at the corner of Park and West Avenue. Medina is paying Generations Bank for the land, and also approved spending up to $3,000 for any closing costs. The village is using American Rescue Plan Act for the purchase.
The land gives the village options for expansion in the future, including the meeting room, Mayor Mike Sidari said.
The board was meeting in the Shelby Town Hall, which is outside the village limits, and then recently shifted to having its meetings in the Senior Center, next door to the village offices.
Barton & Loguidice also will work on a conceptual design on for a 45-by-88-foot addition to the current fire hall.
That addition is needed for a larger ladder truck. The current truck is from 1996. It barely fits in the existing fire hall. The new trucks are bigger and won’t fit in the current fire hall bays, Fire Chief Matt Jackson has said. The ladder on the current truck is 75 feet long. Medina officials would like a truck with a 100-foot-long ladder.
The addition also will be designed to have space for modern ambulances and fire trucks, be ADA compliant, and meet the department’s needs for the next 50 to 100 years, Jackson said.
Barton & Loguidice, in the contract with the village, said it will meet with Medina officials, including the fire chief and village clerk, to discuss the needs for the additional space to help the firm develop a concept layout for the floor plan.
The study will include developing equipment inventories, assessing current and future fire department needs and storage requirements. That will include number of truck bays, building uses, office requirements and current and future maintenance operations.
The firm will develop preliminary budget level opinions of probably costs for the addition, including potential infrastructure concerns and necessary system upgrades.
The contract doesn’t include site surveys, geotechnical investigations, design development of construction contract documents for site and building design, environmental reviews/investigations, bidding assistance, and construction administration/inspection.
The proposal also doesn’t include hazardous materials testing, assessment, abatement, remedial design, environmental remediation design or environmental permitting services.










































































