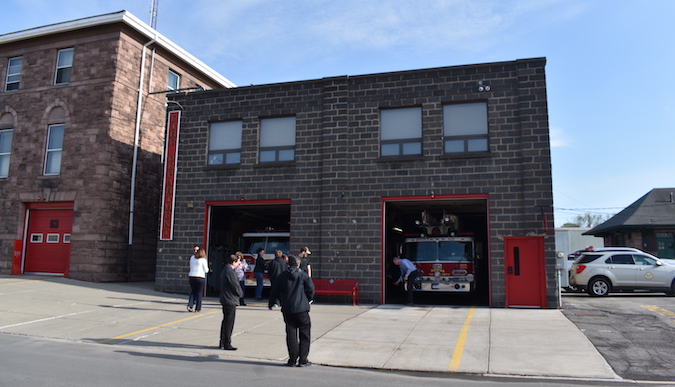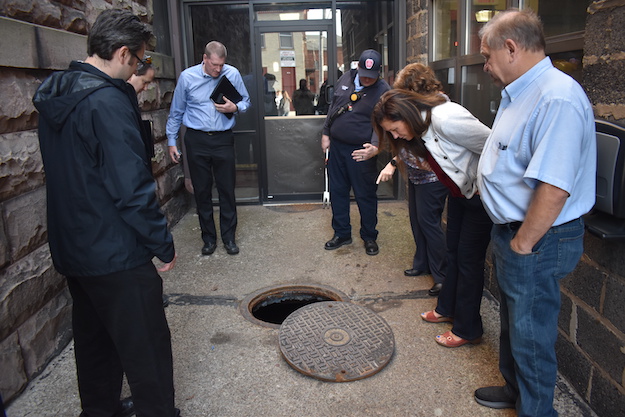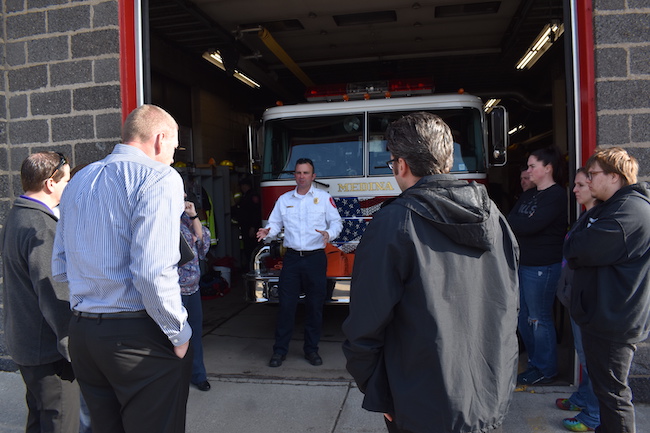Medina, engineering firm seek affordable solution for fire hall project
MEDINA – The Village Board met on Monday with representatives from the Barton & Loguidice engineering firm to try to reach an affordable solution for adding space to the Medina fire station.
The village has a new ladder truck coming in December 2025. That truck is about 2 feet taller than the current one from 1995 that is 10 feet, 4 inches. The fire hall bays only have about two inches of clearance for the current ladder truck.
Medina needs about two more feet of height to accommodate the new truck, which also will be longer than the current truck.
Village officials were looking to put an addition of the fire hall with two bays, for the ladder truck and a fire engine. The four ambulances would stay in the current fire hall and the space currently for ambulances could be used for meeting space or possibly for police cars.
Medina officials were expecting the project to cost about $4.5 million. The estimates from Barton & Loguidice put the cost at about $6.1 million.
Mayor Marguerite Sherman said that is much too costly for the village. The Village Board hasn’t set a number on what the community can afford, but Sherman is seeking a project well under the $6.1 million.
Barton & Loguidice had three representatives meet with the board on Monday, and they take a tour of the fire station. Matt Fuller, a B & L vice president, said the company will present three options for the village, possibly by next week.
B & L will look at the feasibility and cost of lowering the entrance of the existing fire hall by about two feet. That would also mean lowering the driveway and possible other alterations to the building, including to the garage door and adding a step or two to stairs inside.
B & L will also do an estimate for a one-bay addition and a two-bay addition. The addition would be a metal building with a façade that could be brick to help blend in with the overall fire station complex, said Jeremy Hughes, B & L regional business development manager.

Barton & Loguidice officials take measurements of the driveway leading to the fire hall. The village will have a new ladder truck that is too tall to fit in the current bays of the fire hall. One possibility could be digging down into the concrete in the driveway and inside the fire hall to create more clearance for the truck to fit in the fire hall.
Sherman said the village doesn’t have deep pockets and is feeling the financial pinch.
“We need to look at everything,” she said in considering options to accommodate the new fire truck and consider repairs to the existing building.
The village has been hunting for grants for the building project and also the new fire truck but nothing has been committed so far.
Fuller, the VP for B & L, said municipal buildings don’t tend to secure grant funding, but there may be funds to help with the $1.7 million fire truck.
Fire Chief Matt Jackson said Medina considered ordering a similar-size ladder truck but those smaller ladder trucks are special order and a higher cost.
The Village Board on June 26 accepted the bid for $1,698,995 from Pierce Manufacturing in Appleton, Wisc. to build the new fire truck with a 100-foot-long ladder. The truck will replace a 29-year-old ladder truck with a 75-foot ladder.

Barton & Loguidice representatives at left and the village officials at right, including current mayor Marguerite Sherman and former Mayor Mike Sidari, look into a manhole at what’s below this space by the fire station.
About a year ago Chief Jackson welcomed the public to an open house to show how the current concrete floors in the 1930s fire hall are uneven and sinking. One component of the building project called for taking out the old concrete floors and putting down new concrete.
The total scope of the initial project included:
- An addition to the fire hall that would be approximately 62 feet, 8 inches by 88 feet, 8 inches.
- A new public entry, radio room/office, laundry room, EMS room, restrooms, Decon room, gear room, mechanical room, tool room, and apparatus bay with the existing apparatus bay being repurposed to house the village ambulances.
- A mezzanine space to be located along the perimeter of the new apparatus bay with file storage and office space accessed from the existing building second floor hallway.
- A new air and vapor barrier membrane and new exterior cladding system to be installed over the existing concrete masonry unit wall construction of the existing fire station, and the existing overhead sectional doors to be relocated and replaced allowing for adequate clearances around the ambulance apparatus bay.
- The renewal of the building’s existing façade will result in creating a weather tight envelope while simultaneously allowing the cladding system of the addition to carry over creating a cohesive look to the updated facility.
- The existing concrete slab in the existing ambulance apparatus bay to be replaced, including the installation of new trench drainage and epoxy floor finish.
- The outdated emergency generator located south of the alley to be replaced and upgraded to accommodate the fire station and addition.
Sherman said the village needs to determine “needs versus wants” with the project.
“I would like to see some ‘bare bones’ options, as well as some choices,” she advised the B & L team.

The tour included a walk through in the basement, with B & L seeing whether the floor above could be lowered.





































































