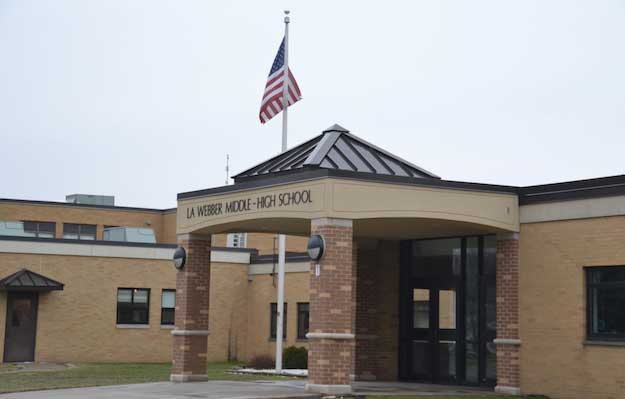Lyndonville school project passes, 106-19
LYNDONVILLE – District voters today passed a $10.7 million capital project, 106-19, allowing a series of improvements to go forward.
The “yes” votes accounted for 85 percent of the total.
State aid will pay for most of the costs, but Lyndonville will have to pay $4.5 million. The district already has that saved over 10 years in a capital reserve account. District Superintendent Jason Smith said there will be no added increase to local taxes because of the project.
The proposed project includes the following work at the school district:
• Cafeteria – Full renovation and air conditioning
• Auditorium – Adding projector, sound system, LED lights, and stage lighting (LED).
• Gymnasiums – Refinish floor, remove partition and add screen, backstop motors, backstop safety straps, paint, LED lights, and air conditioning and LED lights in JV gym.
• Classrooms that don’t have air conditioning will receive AC with /HVAC installation/repairs. Many classrooms would get new doors, ceiling repairs, and window treatments.
• Building-wide projects – Masonry work, replace skylights, intruder door security, replace public announcement system, replace old electric panels, generator upgrades, fire/safety system upgrades, exit sign work, and exterior LED lights.
• Bus Garage – New roof, door work, electric upgrades, emergency lights and generator, water main, and extend bus garage parking lot.
• School Parking Improvements – Separate school bus drop-off zone, separate parent drop-off zone, storm drainage improvements, stormwater management facility, sidewalks and curbs, parking lot pavement, striping and signage, and restoration and landscaping.
• Varsity Soccer Field Improvements – Widen soccer field to west, two 15’x30’ bleacher pads, 4’ chain link spectator fence, two pre-manufactured dugouts, and netting – south line.
• Varsity Baseball Field Improvements – Replace existing scoreboard, 4’ chain link spectator fence, 6’ chain link outfield fence, two pre-manufactured dugouts, two bleacher pads, and power to existing batting cage.
• Track Parking Area Improvements – Water system with backflow prevention and yard hydrants, sanitary service for future building, electric service (from bus garage), parking lot pavement, striping, signage and lighting, restoration and landscaping, high jump equipment, and pole vault equipment.
• Softball and Baseball Field Improvements – 4” under drain along first and third baselines, 4’ chain link outfield fence, two pre-manufactured dugouts, and softball backstop and fencing.
The work would be done in two phases. Design for the first phase will begin shortly with the goal of submitting the project to the New York State Education Department in spring 2017, the district stated.
The goal is to have Phase One out for bid and awarded by fall 2017 with roof construction happening near the end of 2017 and into early 2018.
Phase Two of the project would begin to be designed in March 2017 and plans will be submitted to SED at the beginning of 2018. Review for the second phase of the project will take longer than the first, so the construction would not begin until fall 2018 with completion in 2019, the district stated on its website.






































































