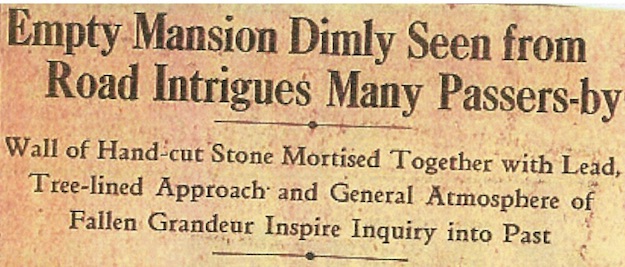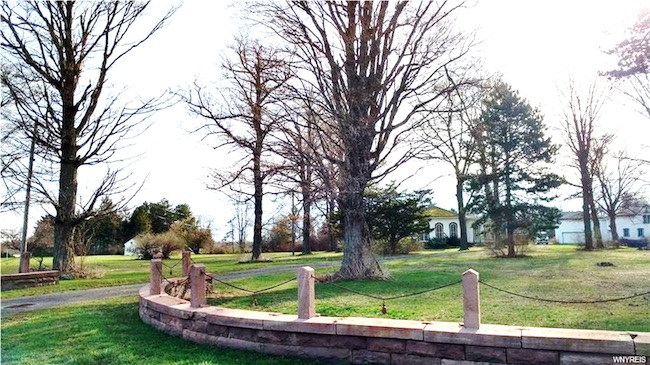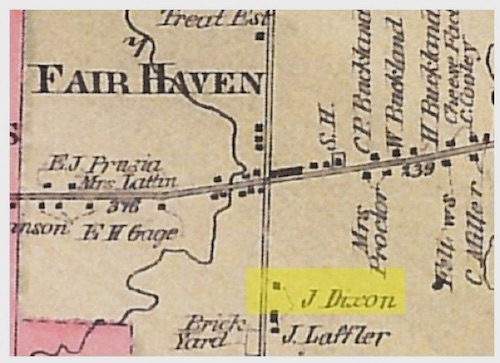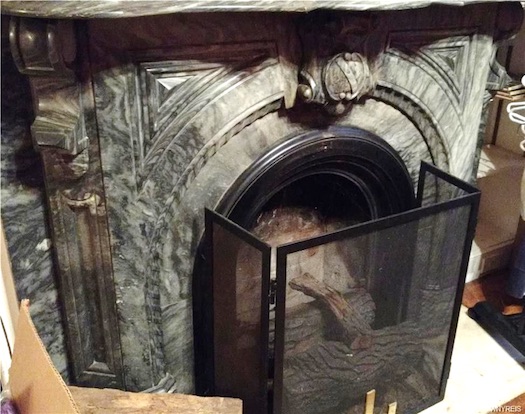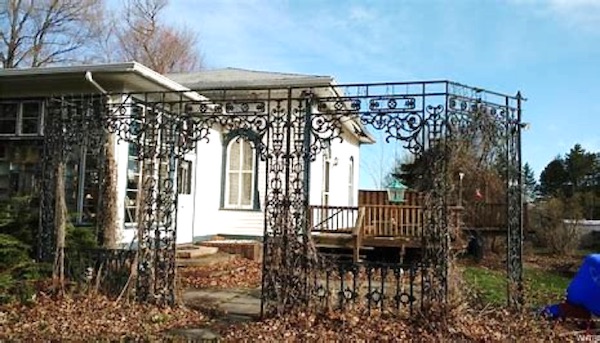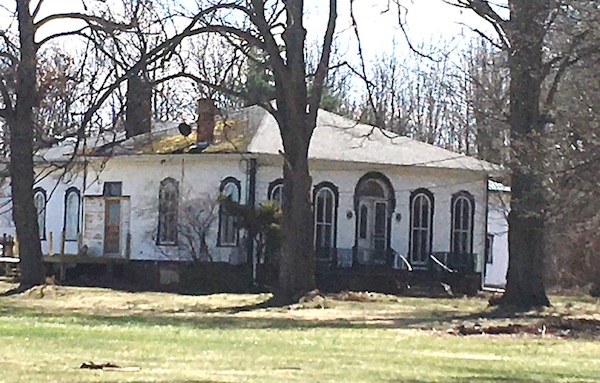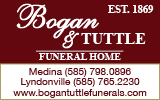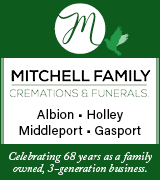Historic Childs: Italianate mansion on Route 98 was once known as ‘The Castle’
Site was well known in WNY as a speakeasy during Prohibition
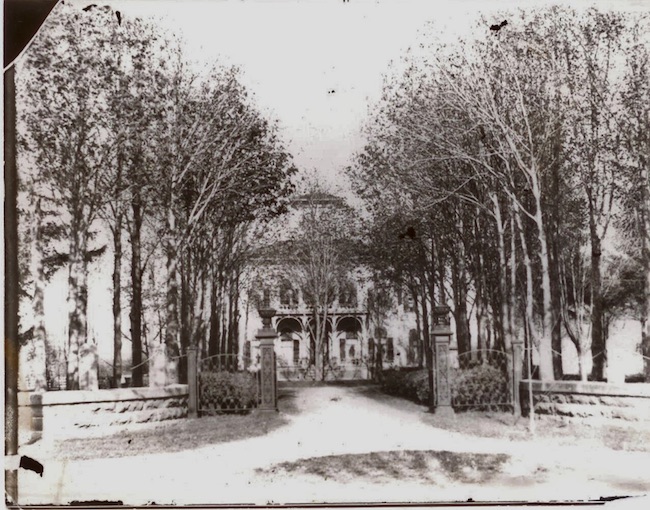
Photo courtesy Orleans County Historian
By Doug Farley, Cobblestone Museum Director
GAINES – What was once called “The Castle,” a white Italianate, 19th century mansion in the Hamlet of Childs, has been the scene of several ups and downs over its storied lifetime.
A point of interest, which is no longer to be seen, was a “200 foot cathedral aisle of trees which serves as an approach to the house from the road.”
In the winter folks could get a glimpse of the mansion, but in the summer, “the arching limbs of the trees are heavy with foliage, offering only a dim glimpse of the home at the end of the shadowy avenue.”
An early 1900s newspaper headline, seen here, describes the property as an “Empty Mansion Dimly Seen from the Road – Intrigues Passers-by.” The writer went on to describe the scene of “the house which sits back from the road, just south of Fairhaven, or Childs, as it is now called.”
It was said at that time, that perhaps the stone wall fronting the property is even more striking and attention-getting than the shadow of a house that was visible from the road. Close inspection of the wall at 2755 Oak Orchard Road showed its hand-carved stones, and vertical projecting stone posts which support a chain with “catenary curve.” At the time of construction, the stones were joined without mortar or cement in the wall. All of the materials were bedded using lead. Early reports state that over a ton of metal was used.
The mansion itself is credited to a certain John Dixon, who came to Albion in the mid-1800s as a wealthy man, after a successful career as a ship chandler. Once here, Dixon married a young girl from Gaines, and carried out his ideas for a house that would “surpass in luxury of construction any residence known in this part of the country.” Much of the building materials and interior furnishings of the place were imported at considerable expense. Hand-cut stone foundations formed the two foot thick cellar walls.
Each of two front rooms in the house had round arch, grey Italian marble fireplaces. A pair of central glass doors opened into a long hall with a circular staircase. The balustrade and large walnut posts were said to date to Dixon’s ship supply business.
The second floor bedrooms were similarly equipped. The third floor attic room contained a large lead lined cistern to provide rain water to the house. From there, an open stairway led to the widow’s walk and cupola on the roof, which was said to “afford an excellent view of the Canadian shore.”
A later owner imported a good deal of wrought iron work that served as trellis arch and entryway around the estate.
Dixon was described as an eccentric by his contemporaries. After completing the house, he moved out and left it for his wife’s occupancy. He moved next door in a smaller home and his wife lived in the mansion until her death. The two had no children.
After Dixon, the succession of ownership went first to William DeWitt Merrick and then to Frank (“Patty”), Mary and Leo Majewski in 1925. The Majewskis opened up a “speakeasy” and continued to operate a country saloon for about ten years. The place gained a colorful reputation during Prohibition and became known throughout Western New York as “The Castle.” As stated earlier, the tree lined drive and deeply wooded front lawn provided the necessary privacy and intrigue.
The next owner was Elizabeth Keeney Hart (Mrs. Elizur Kirke Hart II), who acquired the property from the Majewskis in 1935. At that point, the home had fallen into one of its periods of disrepair but still had strong “bones.” After “Bess” Hart’s death a year later, the property passed to her son, E. Kirke Hart III and his wife Marcia. Mrs. Hart offered that she believed the house was once decorated about 1894 by the Tiffany Glass & Decorating Company, when that firm was doing work on the new Pullman Memorial Church in Albion. Marcia and her husband Kirke proceeded to remodel the home through the 1930s. Marcia’s reflections follow:
“The property Kirke inherited was The Castle, two large barns, outbuildings and ten acres of land. A long time employee of the Hart family, Wonderful Raduns and his wife Daisey and son Eric, moved into the house to become its caretakers. Daisey told of turning away many former customers of the speakeasy. Almost immediately, Kirke and the Raduns started the job of cleaning up the years of neglect. They removed 68 trees from the front yard to let in more sunlight. A tall pine was stripped of its branches to become a flagpole. Behind the house overgrown bushes, grape vines and dead fruit trees were pulled out. It took several trips to the dump at Five Corners to clear away the large pile of bottles, broken glass, tin cans, etc. from outside the backdoor.
“Kirke and I decided to remodel the house to live in after our marriage. All of the floors had to be hand sanded and varnished because Albion Electric service was 25 cycles and Rochester Flooring couldn’t use their 60 cycle equipment.”
The Harts were married in June 1938 and daughter, Marcia Elizabeth, was born in July 1939. After Mr. Hart’s death in 1953, Mrs. Hart and her daughter continued to live at the Castle. In 1955, Mrs. Hart left the home but returned frequently.
During the night of October 31, 1959 tragedy struck and the house was partially destroyed by fire. Following the fire, the second story and attic were removed by the next owner. Those who had seen the house’s splendor, reflected that the grandeur was never the same again.
A series of owners followed, including the McMurray family, Wilson family, Marty and Kathy Worth, and a more recent occupancy as “Piccolo’s Italian Bakery and Gift Shop.” Another period of neglect followed, but it’s good to see a new restoration taking place on this landmark property by the current owners, El and Susan Roberts. This duo has ambitious plans for restoration/renovation of the main house and barns, icehouse and more. They look forward to returning the beautiful trees, gardens and ponds once associated with the property. The five-year plan will find the couple living in the restored barn and using the Castle as an Airbnb.






















