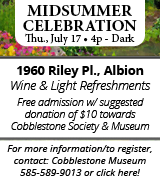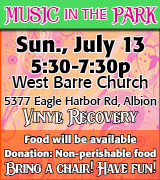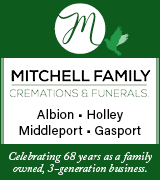Cobblestone Tour of Homes on Sept. 28 includes bus option for first time
Several sites featured in Orleans and Niagara counties
The Cobblestone Society’s Tour of Homes will branch out this year to include several examples of cobblestone masonry in Orleans and Niagara counties.
Scheduled Sept. 28, this year’s tour will offer both self-driving and bus tour options.
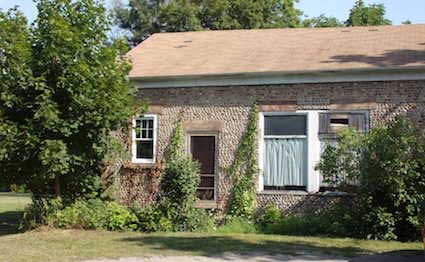
Artist Arthur Barnes purchased this cobblestone building in Millville for use as an art studio and meeting place. It was formerly a Quaker Meeting House.
The tour will run from 11 a.m. to 4 p.m. Self-drive tickets are $15 for Cobblestone Society members and $20 for non-members. Bus tour tickets are $40 for members and $45 for all others.
The Cobblestone Society’s first tour of homes was in 1960, the first year the Society was formed, said executive director Doug Farley. They have not been done every year, but for many recent years.
“This will be the first time we’ve offered the bus option for the Cobblestone Tour,” Farley said. “We tried it last year for the Christmas Tour and people really appreciated it.”
This year’s stops in Orleans County will include the exterior and interior of the Ward House (1840s), 14393 Ridge Rd., Childs; exterior of the Lake/Hurd House (1846), 3505 Butts Rd., Albion; exterior and interior of Arthur Barnes Art Studio (1841), 12387 Maple Ridge Rd., Medina; and exterior and interior of Stewart/Ciechanowicz House (1830s), 12387 Ridge Road, Medina.
• Ward House – No written records exist for the Ward House, however, it is believed to have been constructed around 1836 under the direction of John Proctor. It remained under his ownership until 1861 was likely intended to serve as a parsonage for the Cobblestone Church. It is constructed in the Federal style, with a hip roof, which is rare for Western New York.
The house was next owned by Benjamin and Mary Anne Woodburn Dwinnell. Mary Anne was the aunt of New York Tribune editor Horace Greeley, who held the mortgage until 1863.
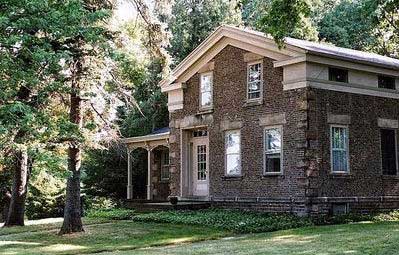
Peter and Patricia Hurd own this 1846 cobblestone home at 3505 Butts Rd., Albion, one of several historic buildings on the Cobblestone Society’s Cobblestone Tour of Homes Sept. 28.
• Lake/Hurd House – For many years, this home which Nathaniel Lake had built in 1846, was known as “Lake Manse,” because of the lake-smooth cobbles which face the walls. Stones in herringbone pattern can be seen on the lower part of the wall between the grade and first floor. A wooden porch of Italianate style fronts the north wing and offers a pleasant contrast to the more sober original Green Revival details.
• Arthur Barnes Art Studio – The building used by Arthur Barnes as his art studio was built in 1841 as a Quaker Meeting House. In 1896 it was converted to a general store and post office. When Barnes acquired the property, it was his goal for it to become a meeting house for artists and others.
• Stewart/Ciechanowicz House – Wilber and Betsey Stewart came to Orleans County from Connecticut in 1831. Their cobblestone house was built in the late 1830s as a Greek Revival cottage. The quoins and lintels are sandstone, while the sills are wood. A one-story wing extends to the west, faced with water-rounded smaller stones.
John Amos purchased the home in 1864. His descendents lived there for 100 years, after which Sheri Egeli owned and made many interior restorations. Current owner Margaret Ciechanowicz has made recent repairs to the cobblestone home.
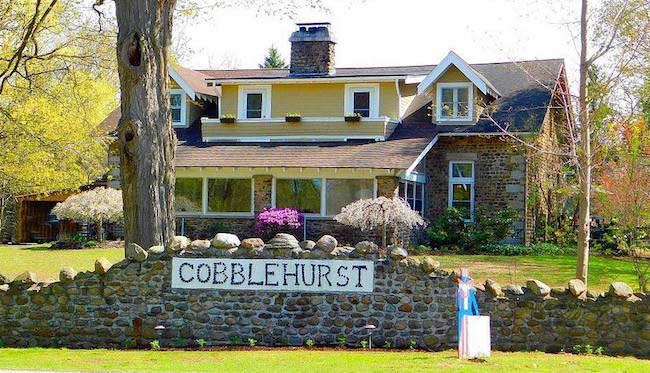
The Cobblehurst was built in 1836 on Ridge Road in Gasport.
Continuing in Niagara County, the tour includes the exterior and interior of Cobblehurst (1836), 8856 Ridge Rd., Gasport; exterior and interior of Hartland Schoolhouse No. 10 (1845), 9713 Seaman and Carmen Road, Gasport; exterior and interior of the Babcock House Museum (1848), 7449 Lower Lake Rd., Barker; exterior of Morgan Johnson/Schwarzmueller House (1844-45), 2533 Wilson Cambria Rd., Wilson; exterior of Morse/Gallagher House, 2773 Maple Rd., Wilson; and the final stop at Wilson House Restaurant (1844), 300 Lake Rd., Wilson.
• Cobblehurst/Monter House – This building was erected in 1836 as a Friends’ Meeting House. The outside walls are faced with large field cobbles of varying sizes, shapes and colors. It was originally a simple building in the true Quaker tradition. To the west can be seen the old Friends Cemetery.
After the Great War, the house was acquired by Emma Reed, who later gifted another architectural treasure, the Tousley-Church House in Albion, to the Daughters of the American Revolution.
In 1919-20, with the help of architect Walter Landephear, Reed turned the Meeting House into a resort for the wealthy. Its interior is in the “Mission” style popularized by Elbert Hubbard and the Roycroft movement in East Aurora. Several of its light fixtures came from the Roycroft workshops, as did the wrought iron andirons and large living room fireplace. Dormers and an indoor swimming pool were added by a later owner. Current owner, Victor Monter, is credited with restoring and saving the structures, which was vacant for many years and in serious disrepair. He and his family reside here and operate it as an Airbnb.
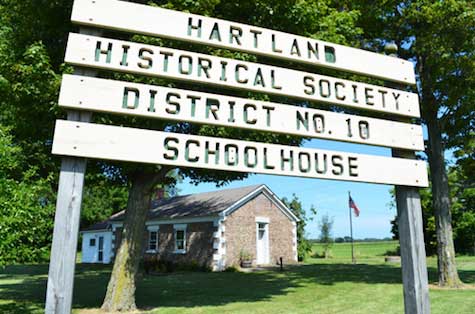
Photo by Tom Rivers: The Hartland Historical Society is the caretaker of a one-room schoolhouse built in 1845. The building was used as a school for more than a century until 1947. This site is on the National Register of Historic Places. It’s at the corner of Carmen and Seaman roads.
• District No. 10 Cobblestone Schoolhouse – This historic one-room schoolhouse is a one-story cobblestone structure built about 1845 in the Greek Revival style. It features smooth, slightly irregularly shaped and variously colored cobbles in its construction. It operated as a school until 1947, when it was converted into a private residents. It was recently acquired by the Hartland Historical Society, and is one of 47 cobblestone structures in Niagara County.
• Babcock House Museum – This cobblestone Greek Revival home was built in 1848 by Jeptha Babcock near the shores of Lake Ontario. He was a farmer, first postmaster in the town of Somerset and a New York State Assemblyman.
After a succession of owners, the New York State Electric and Gas eventually acquired the property in 1982 as part of its news electric generating plant on the shores of Lake Ontario in Somerset. An agreement was signed in 1987 allowing the town of Somerset Historical Society to operate the Babcock House Museum and Visitors’ Center.
Most of these homes were erected prior to the Civil War. Stepping over the threshold propels visitors into a world gone by. A brick bread oven and bee hive cook fireplace are focal points. It is completely furnished with vintage antiques, china, light fixtures and pump organ.
The barn on the property is one of the largest barns in Niagara County. Square dances, storytelling and old-fashioned potluck meals are held there several times a year by the Somerset Historical Society.
• Morgan Johnson/Schwarzmueller House – This majestic house built for Captain Morgan Johnson is probably the most elaborate of Niagara County’s cobblestone homes. He was captain of the ship “Milly Cook,” which caught fire and burned in Wilson Harbor. The area is still known as Milly Cook Cove.
The home is constructed with a very interesting herringbone design.Unique belly windows with grill facings under the steps and two stone columns at the front door can be observed. It is also known as the “Anchor House,” because of the 500-pound anchor on the front lawn, which was lost from the Schooner Franklin Pierce during a storm in 1840, and found near the Wilson pier around 1897.
Current owners Anton and Arlene Schwarzmueller purchased the home in 2001. The house had fallen into disrepair and was even foreclosed on at one point in its history. Anton describes the condition of the home when they purchased it – covered with blue tarps to protect damaged areas from further degradation. All the window panes were cracked. The wood had no paint and was covered with staples and remnants of plastic.
• Morse/Gallagher House – Built circa 1840, this home is a well-preserved example of middle-period cobblestone construction. The style is Greek Revival with a couple of interesting features. There are a number of “belly” or eyebrow windows on the west and south sides. The large stone lintels above the windows have a “Holland Hat” look which is English Gothic. They were made in Lockport and delivered to the site for $10 each.
Shortly after moving into the home, current owner town of Wilson historian Francis Gallagher applied for State and National Register status. This was granted in September 2010. The most noticeable modern feature of the home is the large array of solar panels on the south side of the home. This was added in September 2014 and supplies about 95% of the home’s electrical needs.
• Wilson House Restaurant – Mike and Loretta White and Sons have newly remodeled this cobblestone home originally built in 1844 by Luther Wilson. It is built on the site of the village’s first schoolhouse, which had been erected in 1820. The two-story structure with hip roof and half windows was built with small water-washed stones. It later became the Wilsonian Club, a private club for area businessmen, with a bowling alley in the basement and dance hall on the second floor.
Eventually, in 1947, it became a bar/restaurant, which it has continued to be under several different managements.
Those on the bus will be given time to order a meal at the restaurant, where the White family has arranged several menu specials for the tour.


















