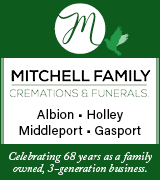Cobblestone Museum announces annual preservation award winners
6 local sites to be recognized during Oct. 10 banquet
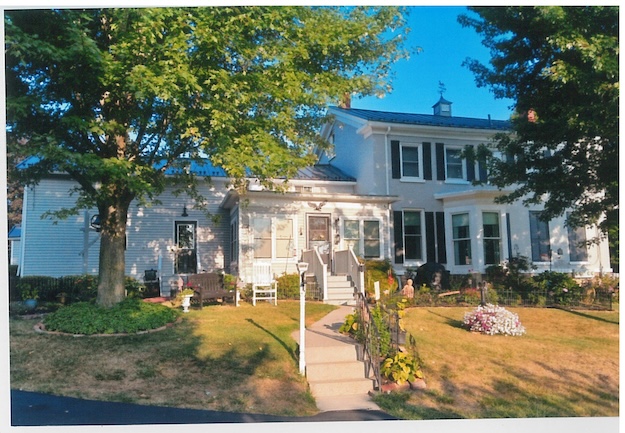
Provided photos: This is the home of Donald and Linda Prince at 14050 State Route 31, Albion. It is one of six sites being recognized with preservation awards from the Cobblestone Museum.
LYNDONVILLE – The Cobblestone Society and Museum’s historic preservation awards banquet Oct. 10 will be its third annual event.
Scheduled from 6 to 9 p.m. at White Birth Golf Course, the banquet recognizes historic and preserved properties in the Orleans County area.
Nominees for the award were received from the Cobblestone Society board and the general public, said Cobblestone Museum director Doug Farley.
This year’s nominees are:
- Joseph Hart home of Douglas Miller and Susan Starkweather Miller at 323 S. Main St., Albion
- Ebeneezer Rogers house at 352 South Main St., Albion, owned by John and Melissa Gailie
- Greek Revival Tousley-Church house, home to the Orleans Chapter DAR at 249 North Main St., Albion
- Newell Shirt Factory/Hart House at 113 West Center Street, Medina, owned by Andrew Meier
- Donald and Linda Prince’s home at 14050 State Route 31, Albion
- Hank and Sue Beamer’s home at 10181 West Shelby Rd. in the Town of Shelby.

The Joseph Hart home at 323 South Main St., Albion.
The Joseph Hart house was constructed between 1820-23 in the Federal style. It was built to replace a log cabin which Joseph Hart erected in 1911/12 as an early settler. The home is situated on its third site, still on land purchased by Joseph Hart in 1811 from the Holland Land Company. This parcel was originally part of the town of Barre.
Joseph Hart and Ebenezer Rogers both founded the First Congregational Church in Barre. It was organized in Hart’s home in 1816. The Joseph Hart home was originally built across the street from the Ebenezer Rogers’ home located a short distance away.
According to the Pioneer History of Orleans County, Joseph Hart almost always held some town office, and for many of his later years he was an overseer of the poor of the town of Barre, a position the kindness of his nature well qualified him to fill. His fortunate location near the thriving village of Albion, which has been extended over a part of his farm, made him a wealthy man. Through a long life, he maintained a high character for priority and good judgement and was respected by all who knew him.
In 1880, Hart’s son Joseph S. Hart built a brick home for his wife Harriet Cole Hart and moved the Joseph Hart home directly behind his. In 1921, the home was moved to its third and current location at 323 South Main St. The Joseph Hart home has been in the Starkweather family since June 1974, when it was purchased by Sue’s parents, Duane and Rosalind Starkweather.
Highlights of the home include a five-inch key to the original lock possessed by the family; wide board floors in the foyer, dining room and living room; an open, U-shaped staircase with landing and an additional staircase leading downstairs to the crescent-shaped breakfast nook in the back of the house; and glass-enclosed sunporch with a fieldstone floor and a floor-to-ceiling fireplace.
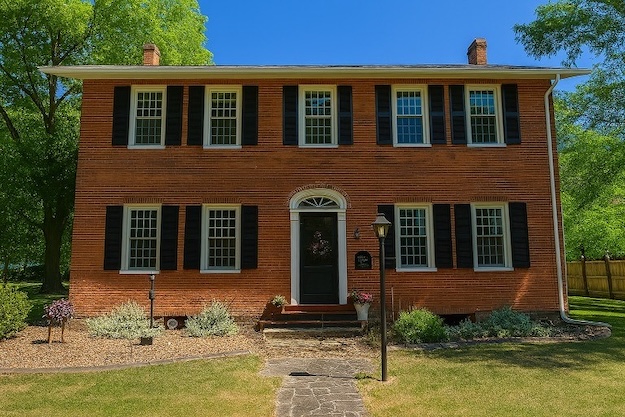
Ebenezer Rogers house at 352 South Main St., Albion, home of John and Melissa Gailie.
John and Melissa Gailie’s Ebenezer Rogers’ house is located at the southern edge of Albion and is the oldest house in the town. Building began in 1816 and was completed in 1820 for Ebenezer Rogers. He was born in 1769 in Norwich, Conn. and moved to Orleans County in 1816. He acquired land through the Holland Land Company. A tanner and shoemaker by trade, he decided to become a farmer and dropped his trade. Rogers opened his home up to many new settlers in the area. He would allow them to stay in his home while they were building their own homes. He also helped start the Barre Center Presbyterian Church, formerly the Congregational Church, as well as the First Presbyterian Church in Albion.
Rogers’ house is appealing through the beautiful brickwork, the welcoming front entrance and front door with its fanlight window, which opens to its original stairway and entry. At each side of the hall and throughout the downstairs, Bible and cross double doors are unpainted originals, revealing the mellow color of the wood and Rogers’ love for his Christianity. In the living room, the early date of the house is displayed in the fireplace mantel and window trim. The delicately-scaled mantel has paired, reeded and columnettes which flank the firebox. Underneath the windows are wood panels with a dainty quarter fan ornament in each corner. The kitchen was remodeled in 2018, and still has the original fireplace and mantel to keep the historic feel of the house. The living room fireplace is duplicated in the master bedroom upstairs.
The two-story rear wing of the house was added on in the early part of the 20th century. The first floor consists of three rooms, and the second floor has two small bedrooms which are believed to have been used for live-in servants.

Greek Revival Tousley-Church house at 249 North Main St., Albion, home to Orleans Chapter of the DAR.
The Orleans Chapter DAR house at 249 North Main St., Albion, was built circa 1845. Sitting on a spacious shaded lawn, the stately red brick Patriots House served as a residence for the Lee, Tousley and Church families until 1929. At that time, it was purchased by Emma Reed Webster for the Orleans Chapter Daughters of the American Revolution. The Orleans Daughters are proud caretakers of the Greek Revival building that serves as their chapter house and has been listed on the National Register of Historic Places. Of note in the front hall are the hand-carved newel post and landing, supported by four Doric columns, a most unusual feature.
Orleans Chapter DAR was organized June 8, 1925 and received its charter on June 11, 1926. By the year 1928, membership had grown and overflowed private homes as meeting places. Realizing the need, Emma Reed Webster offered to buy a substantial house and give it to the Chapter, the maintenance to be controlled by a corporation. On June 14, 1929, this red brick residence was purchased from the Church family. Some remodeling was done to make a large meeting room. The beautiful period woodwork was left intact and the house is graced with period furniture, antiques and a large collection of artifacts.
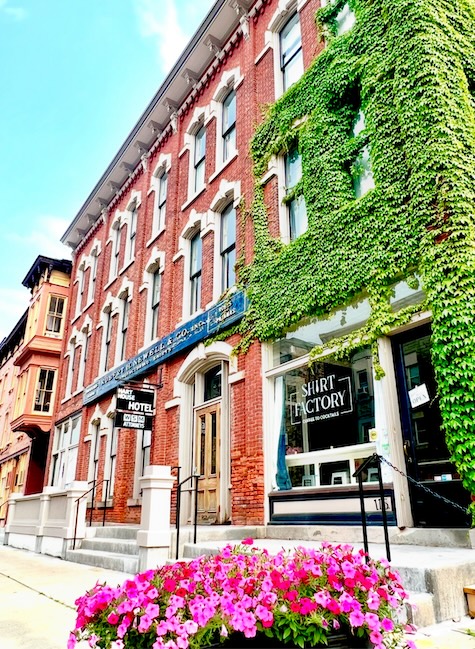
Hart House/former Newell Shirt Factory at 113 West Center St., Medina.
Andrew Meier, a Medina native and local attorney, had long admired the Robert H. Newell building at 113 West Center St. Established in 1876 by Elizur Kirke Hart, a banker and U.S. Congressman from Albion, for 86 years, it was home to the Robert H. Newell Shirt Factory, which manufactured custom-made shirts, including many for famous customers, including Winston Churchill and Bob Hope. The Newell company left the historic building in 2004 and moved to Maple Ridge Road. The business eventually closed in 2007.
The village of Medina acquired the building after years of unpaid taxes. The three-story site had been neglected and was in disrepair. It was put up for sale in 2005 and Meier bought it. He was 25 at the time.
“It had great bones and potential,” Meier said about the building. “I knew the risks going in, but it was an opportunity that came up that I could not pass up.”
He set about the task of methodically renovating and preserving the 14,000 square-foot building which had opened in 1876, a site that was a hotel for its first 14 years before it became the Newell Building.
The Hart House Hotel onsite includes rooms named for famous Newell shirt customers, including Churchill, the British statesman. There are also rooms named for legendary comedian Hope and Astor, the wealthy industrialist from New York City.
Meier is praised for showing faith in the community when he invested in the Newell site. Many describe Meier as “one of the original risk takers in Medina and a catalyst for the downtown development.”

This historical aerial image depicts the Prince home and farm as it looked in the early 1900s.
The oldest portion of Donald and Linda Prince’s home at 14050 State Route 31, Albion, was built of wood in 1825 and included many full logs in its construction. A brick addition was added in 1850 with full brick floors in the basement. This large home now has more than 5,000 square feet of space. Some of the early residents to call this home include the Hatch family, and later the Ricci and Perrizini families. Don and Linda acquired the home in 1986.
The historical aerial image depicts the Prince home and farm as it looked in the early 1900s, before much of the recent development that has filled in both sides of NYS Route 31, just east of the Villages nursing home. Massive farm barns were once located directly behind the residence.
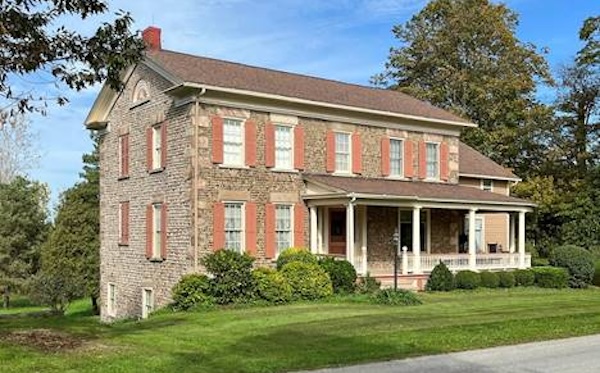
Hank and Sue Beamer’s home at 10181 West Shelby Rd., Town of Shelby.
Hank and Sue Beamer are the third family to reside in the Shelp-Beamer House since its construction in 1836, having purchased the property in 1985. This house at 10181 West Shelby Rd. is located just east of the Niagara-Orleans County line, near Dewey Road in the town of Shelby. It was built of field and lake-washed cobbles for John Shelp, and is one of six cobblestone structures in the town of Shelby, sitting on 145 acres. It was built for Shelp, his wife Mary and her father Oliver Cone, a veteran of the Revolutionary War. In 2008, the house, two barns and a milk house on the grounds were listed on the National Register of Historic Places. It is considered one of the finest examples of cobblestone masonry in western New York.
Shelp came from Schoharie County in 1828. In 1836, he moved his family into the new house and remained there until his death in 1868. He and his descendants were prosperous farmers who expanded and improved the property.
The rare three-story cobblestone house contains a huge fireplace, originally used for both heating and cooking. A bake oven is built into the side of it. The house is constructed of both field and lake-washed cobblestones, while the quoins, lintels and sills are local limestone. A wooden addition and first floor remodeling took place in the early 1900s, at which time the first-floor interior woodwork was remodeled in colonial revival style oak. Hank and Sue Beamer have lovingly and painstaking attended to preserving this beautiful historic home for posterity.
In addition to the many interesting attributes of the structure, the owners feel the history of its builders is noteworthy. The home was originally built by John and Mary Shelp in 1836. Mary’s father Oliver Cone was from East Haddam, Conn. and served as a Minute Man in 2nd and 5th Connecticut regiments during the Revolutionary War. He settled in Orleans County in 1817 and was one of many Revolutionary veterans who were early settles in Shelby. He later resided with John and Mary in the cobblestone house and is interred in Mount Pleasant Cemetery on Salt Works Road, West Shelby.
Nominations are reviewed by the Preservation Awards Committee, and each will receive a photo plaque and several citations from various elected officials, according to Farley.
Those who want to attend the banquet or help celebrate the awards should call the museum (585) 589-9013 or register on the website at cobblestonemuseum.org.
























