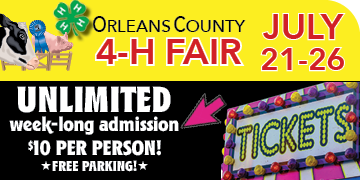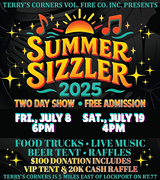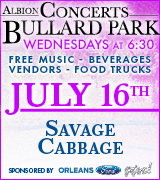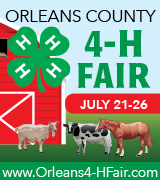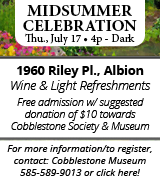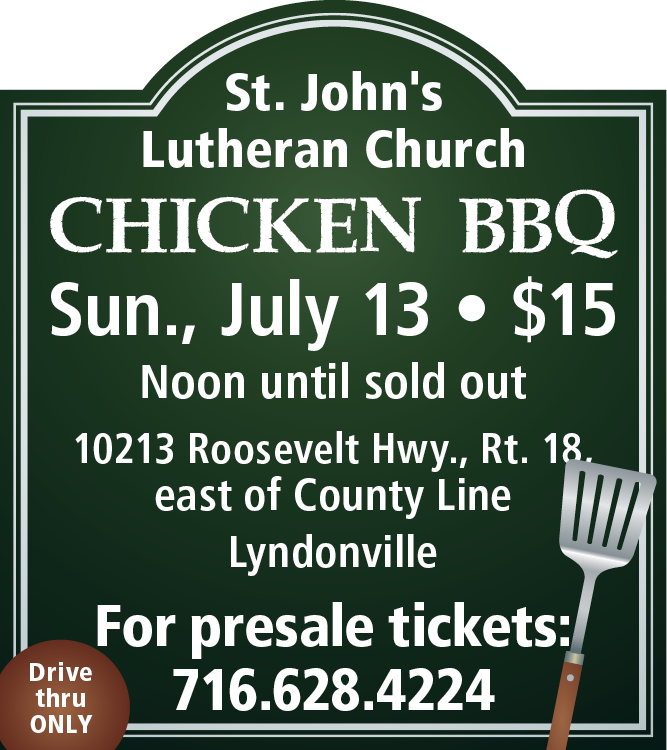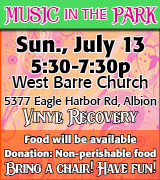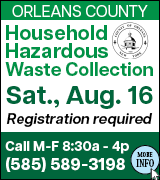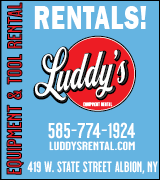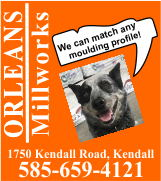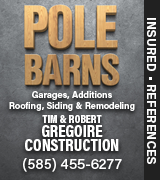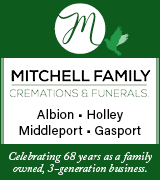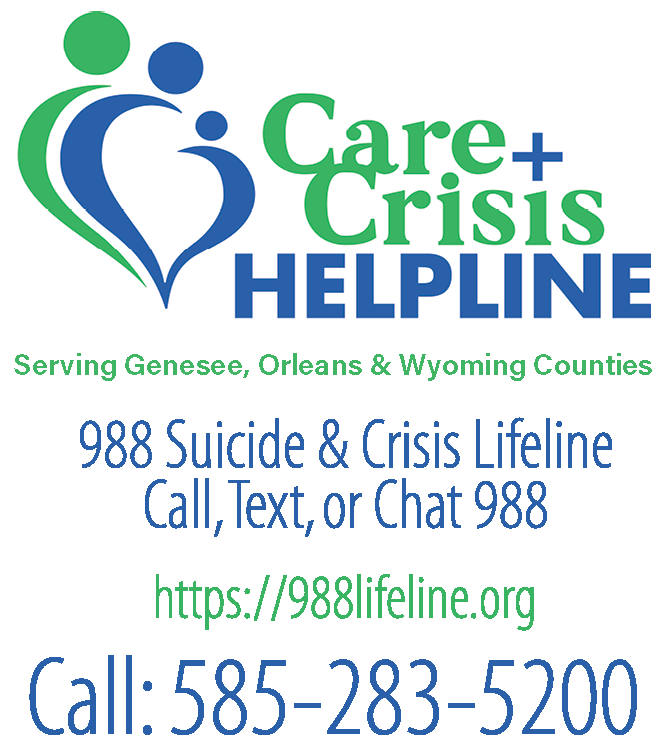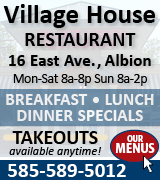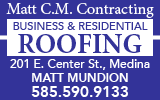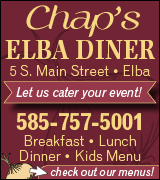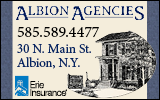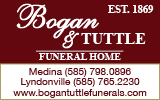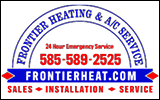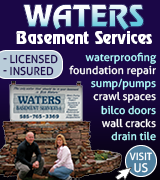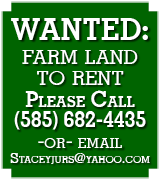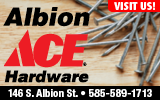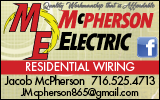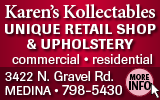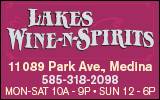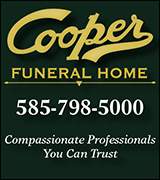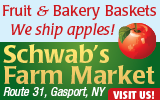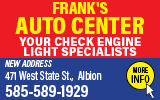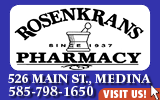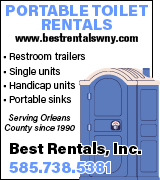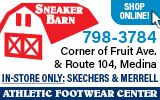Albion Planning Board gives site plan approval for Taco Bell
ALBION – The Village of Albion Planning Board today gave unanimous approval to the site plan for a new Taco Bell on Route 31, next to McDonalds.
Hospitality Syracuse is proposing a 2,600-square-foot Taco Bell at 118 West Ave., a site that is currently a vacant parking lot with a steel water tank in the back corner.
The water tank will be removed, and so will chain-link fences. The Village Planning Board wants solid wood fencing on the east and west sides, and the back property line.
Hospitality Syracuse proposed two sold wood fences on the east and west, but wanted a chain-link to stay on the back end. That fence is in good shape now, but planners said they wanted a consistent look for the fencing, and didn’t want a chain-link fence that could get rusty in the future.
The County Planning Board, during its Oct. 27 meeting, voiced concern about how difficult it would be for tractor-trailers to turn right from the site. But the tractor-trailers won’t be driving around the store on a lane next to the drive-through. Those big trucks will go to the back end of the property, and will have room to turn around and then drive straight through the parking lot for a manageable right turn, Hospitality officials told the Village Planning Board.
Planning Board members – Chairman Matthew Hand, Karen Conn, Michael Massaro, Christine Buongiorne and Janet Salvatore – approved the site plan.
The project needs another village approval. Hospitality is seeking variances for the number of signs, size of the signs and height of the pole for the sign.
The Zoning Board of Appeals will meet at 4 p.m. on Nov. 15 to consider whether the restaurant can have four signs, which is more than the maximum of two allowed in the village code.
The developer is proposing four signs with three on the building and one on a freestanding pole. The village code calls for a maximum of two signs.
The freestanding sign would be 79.5 square feet, which is above the 48 square foot maximum.
Hospitality Syracuse also is seeking a pole height of 25 feet, which is 5 feet higher than the limit. The total cumulative area of the signs is at 147.6 square feet, which is 44 feet over the Albion limit.
The developer is seeking the additional building signage due to the unique “tower” aspect of the building design. A sign on each side of the tower provides architectural symmetry, and a sign over the door identifies the main entrance, Hospitality stated in the application.
The configuration of the drive-through does not allow for a pylon setback greater than what has been proposed.








