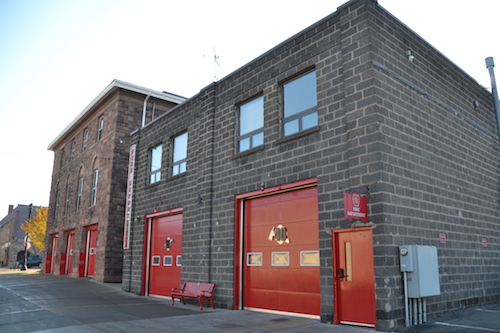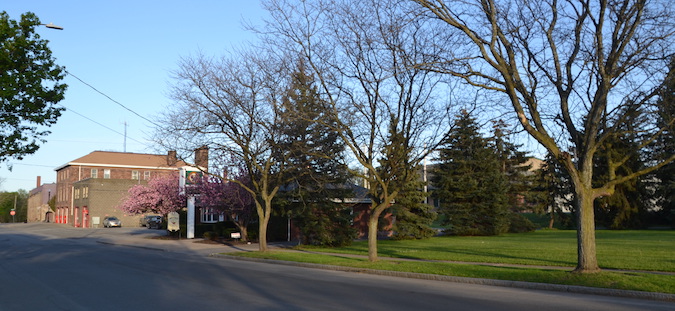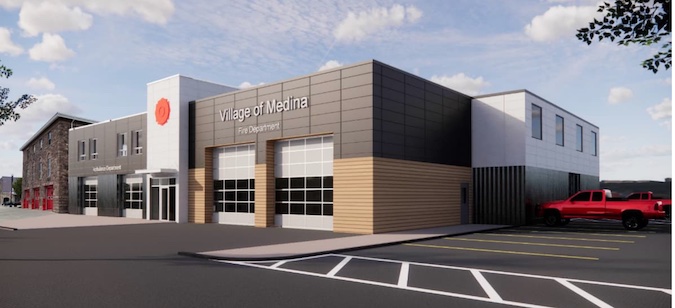Additions to Medina fire hall, village office could cost $6 million
MEDINA – The village has received a design and layout plan for additions to the Medina fire hall and village office, projects that the Barton & Loguidice firm estimate could cost $6 million.
The Village Board last week briefly discussed the design and layouts submitted by Barton & Loguidice. Representatives from the firm will attend a meeting in the near future to go over the project in detail.
“Everybody read it, digest it,” Mayor Mike Sidari said to the other board members.
Barton & Loguidice met with village officials to assess the needs for the two buildings. The fire hall addition could be $4.5 million with the addition to the village office at up to $1.5 million.

Photos by Tom Rivers: The current fire hall is too small for a bigger ladder truck. Currently there is only two inches of clearance from the top of the truck to get in and out of the bay in the fire hall.
With furnishings for the two buildings, the total cost could be close to $7 million, Sidari said.
The plan for the fire hall includes an addition approximately 62 feet, 8 inches by 88 feet, 8 inches.
The addition would be on the current fire hall on the west side in an area that is currently a parking lot. That addition is needed to house a new ladder truck. That truck could be $1.5 million. Fire Chief Matt Jackson said the lead time for a ladder truck is 39 to 42 months.
The village hasn’t yet moved forward with replacing a ladder truck from 1996. That truck has a ladder that is 75 feet long. That truck barely has clearance in the garage. The ladder truck has a clearance of 10.4 feet but the space in the garage is 10 feet, 6 inches, Jackson said.
The new ladder trucks have a clearance of 13 feet. The design for the new hall addition would have bays that allow up to 14 feet.
“There is no getting around need for a fire house,” Trustee Marguerite Sherman said.
With a new space for fire trucks, the ambulances could be moved to the current fire house. The space for the ambulances right now could be used for police cars or perhaps as a meeting area, Sidari said.
The Barton & Loguidice reports also details plans for:
- A new public entry, radio room/office, laundry room, EMS room, restrooms, Decon room, gear room, mechanical room, tool room, and apparatus bay with the existing apparatus bay being repurposed to house the village ambulances.
- A mezzanine space will be located along the perimeter of the new apparatus bay with file storage and office space accessed from the existing building second floor hallway.
- A new air and vapor barrier membrane and new exterior cladding system will be installed over the existing concrete masonry unit wall construction of the existing fire station, and the existing overhead sectional doors will be relocated and replaced allowing for adequate clearances around the ambulance apparatus bay.
- The renewal of the building’s existing façade will result in creating a weather tight envelope while simultaneously allowing the cladding system of the addition to carry over creating a cohesive look to the updated facility.
- The existing concrete slab in the existing ambulance apparatus bay will be replaced, including the installation of new trench drainage and epoxy floor finish.
- The outdated emergency generator located south of the alley will be replaced and upgraded to accommodate the fire station and addition.

This site plan shows additions on the west side of the fire hall and village office, as well as additional parking by the village office. The fire station is on the right and the village office is on the left.
The village is considering a 42 by 48 foot addition with a vestibule on the side that is 7 feet by 10 feet, 8 inches. That addition primarily would include meeting space.
The project would include two fully accessible restrooms and drinking fountains, as well as more parking. A window would be eliminated in the employee breakroom, and a hallway reconfigured to the new addition.
Barton & Loguidice said the village office addition presents infrastructure challenges similar to the fire station addition. Although there is no underground electrical service, there may be utility work associated with the construction of the new restrooms to connect into the sanitary piping within Park Avenue’s right of way, the report states.
The adjacent green space to the west is being purchased by the village, and provides room for the addition as well as more parking for the village office.

The Village Board is looking to expand the village office and add some parking in the greenspace area west of the current village office on Park Avenue.








































































