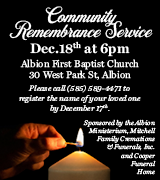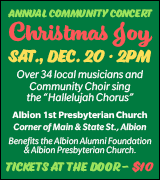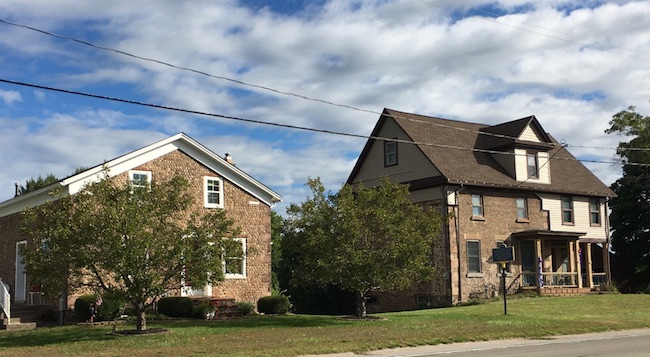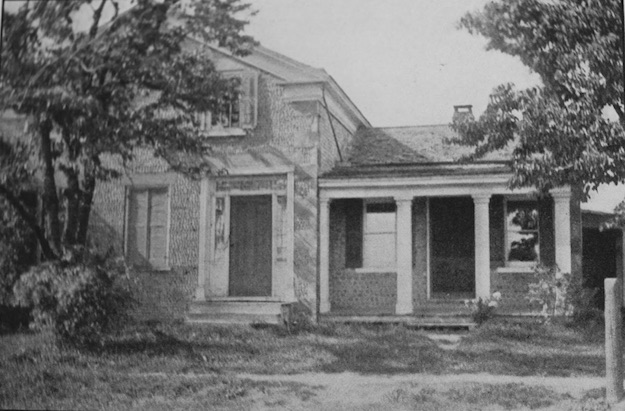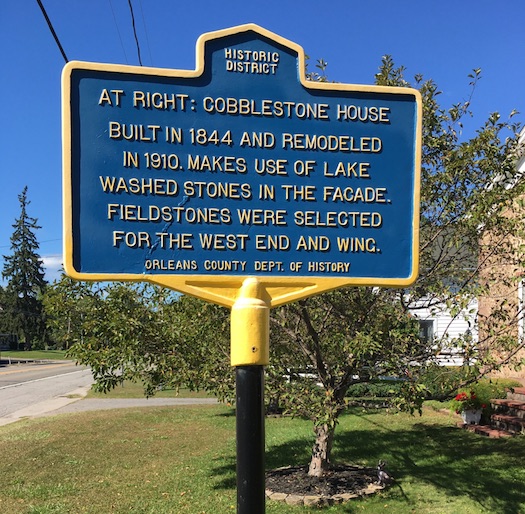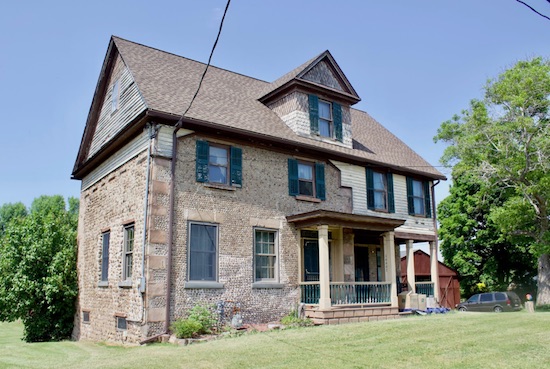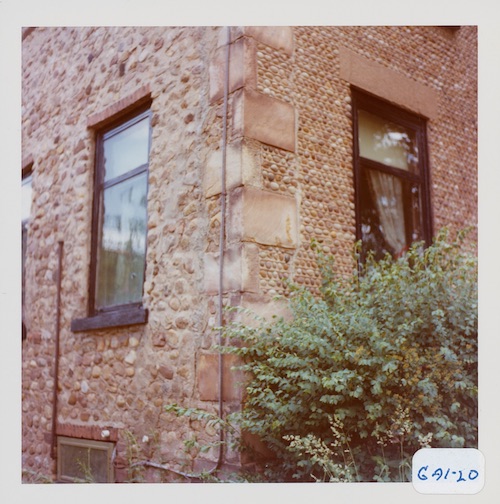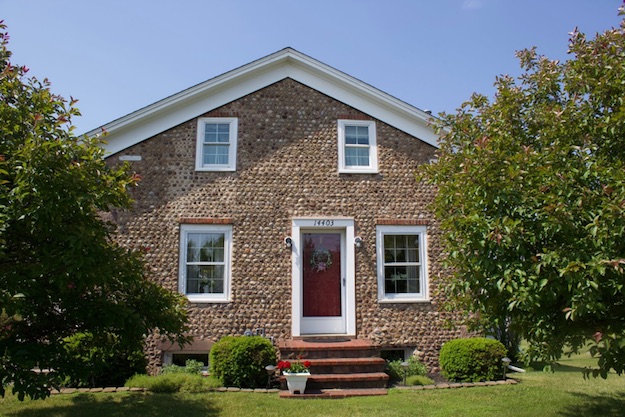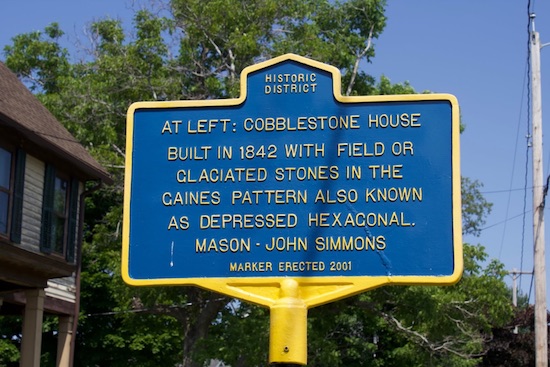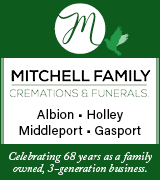Historic Childs: 2 Cobblestone homes near Museum on the Ridge stand test of time
By Doug Farley, Cobblestone Society and Museum Director
GAINES – The Historic Hamlet of Childs is home to the National Historic Landmark Cobblestone District with three cobblestone structures that comprise a portion of the buildings owned by the Cobblestone Society & Museum.
In addition, two other cobblestone buildings serve as private residences for their current owners. Those two buildings are the subject of this article.
This image depicts what the larger of the two homes looked like in the late 1800s. It was originally a two-story Greek Revival farmhouse with a one-story wing. William Cook, the minister at the Universalist Church, bought this home in 1850. He chose not to live in the church’s two bedroom cobblestone parsonage, because he had 12 family members under his care. Note the entablature, the wooden trim just under the eave of the second story.
Historic market in front of the larger cobblestone home now owned by local historian Dee Robinson.
The Robinson’s home has undergone a number of additions that have given the home a truly unique appearance today. It was substantially altered in appearance at the turn of the 20th century when a wooden second floor was added to the east portion, along with a full attic with a central bay window. Most distinctive of these alterations is that the gable was rotated 90 degrees.
The Greek Revival entablature was removed and replaced with clapboard. This gives us a peak at construction details normally hidden. Near the top of the cobblestones of the west wall, we can see the wooden blocks that were originally inserted in the stonework to allow the bottom of the entablature to be nailed. It also indicates that cobblestones were not laid behind the original entablature.
Here we can clearly see the large sandstone quoins that form the corners of the structure. Cut stone quoins were used to give cobblestone buildings watertight corners. Also shown here is the difference in the size and pattern of stones used at the front and sides of the building. The highly visible front has six rows of small water-washed cobblestones per sandstone quoin and the sides were constructed more hastily with large glaciated fieldstones, three rows to the quoin.
The smaller of the two “extra” cobblestone structures in the Cobblestone District was built by John Simmons on land purchased from community founding father, John Proctor. We know of another cobblestone building constructed by Simmons: Carlton’s Baldwin Corners District #6 schoolhouse.
Cobblestone mason John Simmons also built a brick blacksmith shop on the site of the wooden blacksmith shop on the corner of Routes 98 and 104. The original blacksmith shop burned and Joseph Vagg rebuilt the current structure at that site, now owned by the Cobblestone Museum.




















