Kendall community sees transformation of school campus
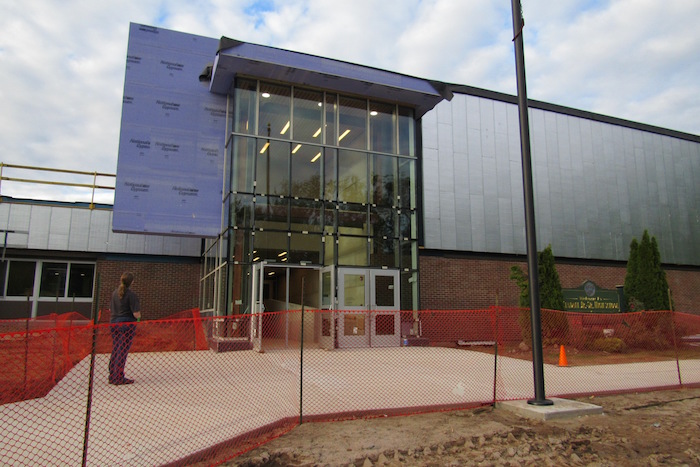
Photos by Kristina Gabalski: The new main entrance to Kendall Jr./Sr. High School. Work should be completed on the exterior and roofline areas by late September, administrators say.
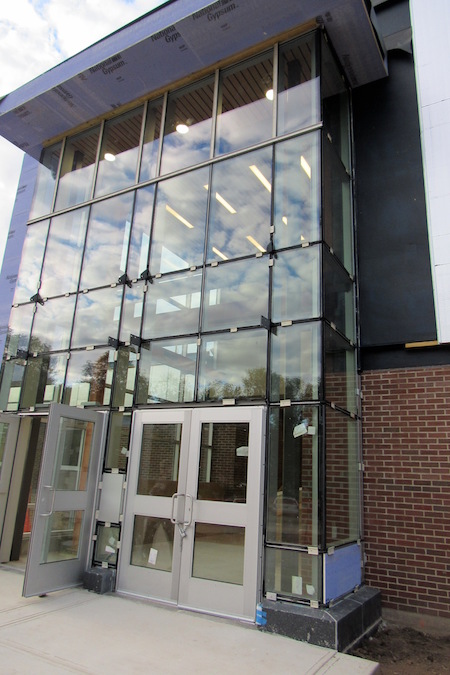
The new main entry to the Jr./Sr. High School, which features floor to ceiling windows, is still being completed.
KENDALL – An open house on Thursday gave the Kendall community a chance to see a new-look school campus. The changes were greeted with enthusiasm.
“I think the students will be excited by the new spaces,” Kendall Jr./Sr. High Special Ed teacher Len Pizzi said Thursday evening as he stood in a newly renovated classroom in the science wing of the school.
The open house gave students, parents and residents an opportunity to see the nearly competed Phase II of the district’s capital improvement project.
Kendall residents approved the $25 million capitol project in May 2013.
Most rooms in the science wing now have vaulted ceilings and exposed beams which give a modern, clean, industrial feel to the space.
Pizzi noted the vaulted ceilings are similar in design to those in other parts of the building, including the Commons area and the new cafeteria, which was completed in Phase I of the project.
The science rooms are also equipped with smart boards which, Pizzi says, make it easy for him to go right from lecture/note taking to an audio visual presentation of the subject being discussed.
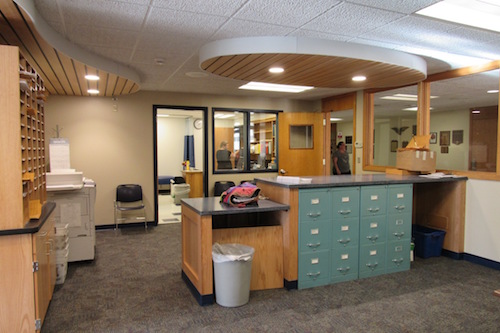
The newly renovated Jr./Sr. High School Main Office has a clean and modern look. “It’s very nice, staff member Rhonda Oliver said. “I love coming to work.”
In Ben Veit’s Regents Physics/7th Grade science room, incoming 7th-grader Owen Shaw and his parents, Melissa and Nate, were also impressed.
“They thought of everything,” Mr. Shaw said.
Owen noted that the renovations help make him more excited about starting school next week.
Many activities were planned during the open house, which ran from 6 – 7:30 p.m. Students were able to locate and set up their lockers, meet with teachers and administrators, and enjoy refreshments.
The Sports Boosters held their Chicken Barbecue, the PTSA offered cool refreshments with root beer floats, and the Orleans County Sheriff’s Department, Kendall Music Boosters and the Orleans County Department of Mental Health had information tables in the Commons area.
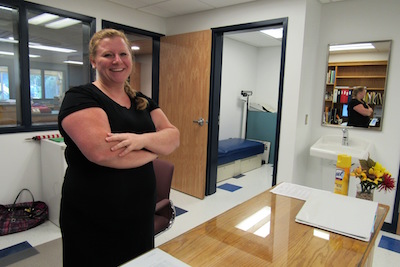
Jr./Sr. High School nurse Bethanie Mason stands in the new nurse’s office, which can now accommodate wheelchairs. This will be Mason’s first full year as school nurse. “I think the kids will like it,” she said. In addition to the main office and the nurse’s office, the Jr./Sr. High counseling office also underwent renovations.
Additionally, parents and community members working to have the speed limit reduced in front of the school had a table with information and a petition to sign in hopes of gaining support from county and state legislators.
Chorus and band students performed, and a Prevention Needs Assessment Survey Data presentation – based on students’ substance abuse at Kendall – was held at 6 p.m.
Superintendent Julie Christensen said students visiting the new science wing for the first time thought it was “so cool.”
When she told them a corridor seating area was equipped with wireless access, they responded enthusiastically, “it just got even better.”
There is still work to do to complete Phase ll, most of it on the roofline on the exterior of the building. Christensen said work will be completed for Homecoming in late September.
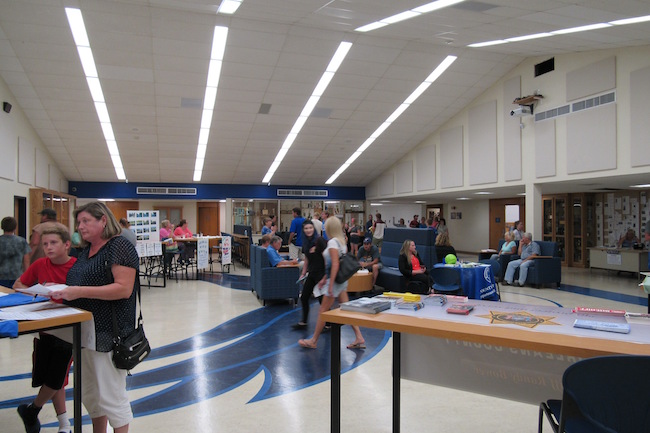
Classrooms in the renovated science wing are spacious with vaulted ceilings and exposed beams.
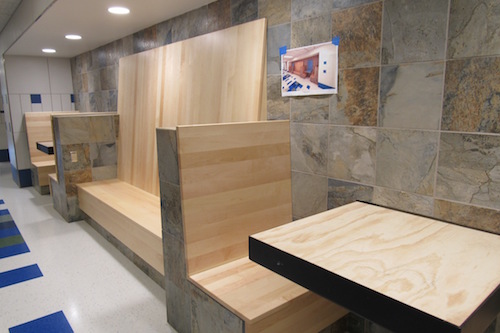
The Commons area, which underwent renovations in Phase I, now has furniture including sofas, upholstered chairs and tables and chairs. Teachers and administrators say the area now has a “college” feel. It was formerly the seating area for the cafeteria. 3088 A corridor seating area in the newly renovated science wing is high tech – it has Internet access

Classrooms in the renovated science wing are spacious with vaulted ceilings and exposed beams.
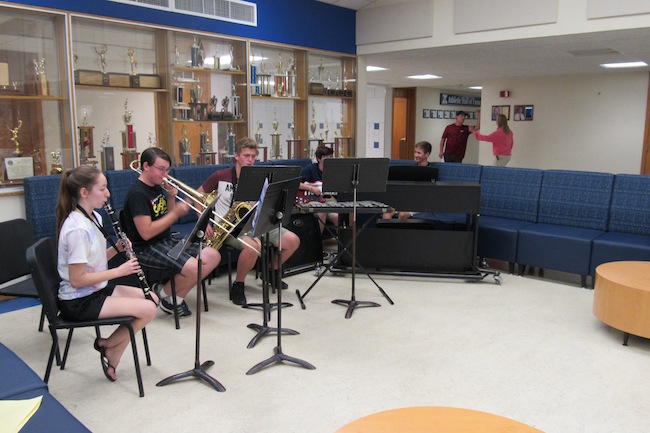
Kendall Jr./Sr. High vocal and instrumental music students provided entertainment during the Open House. They are seated on new furniture in the Commons area of the school.

Doorways to science rooms now feature clear-glass windows.





































































